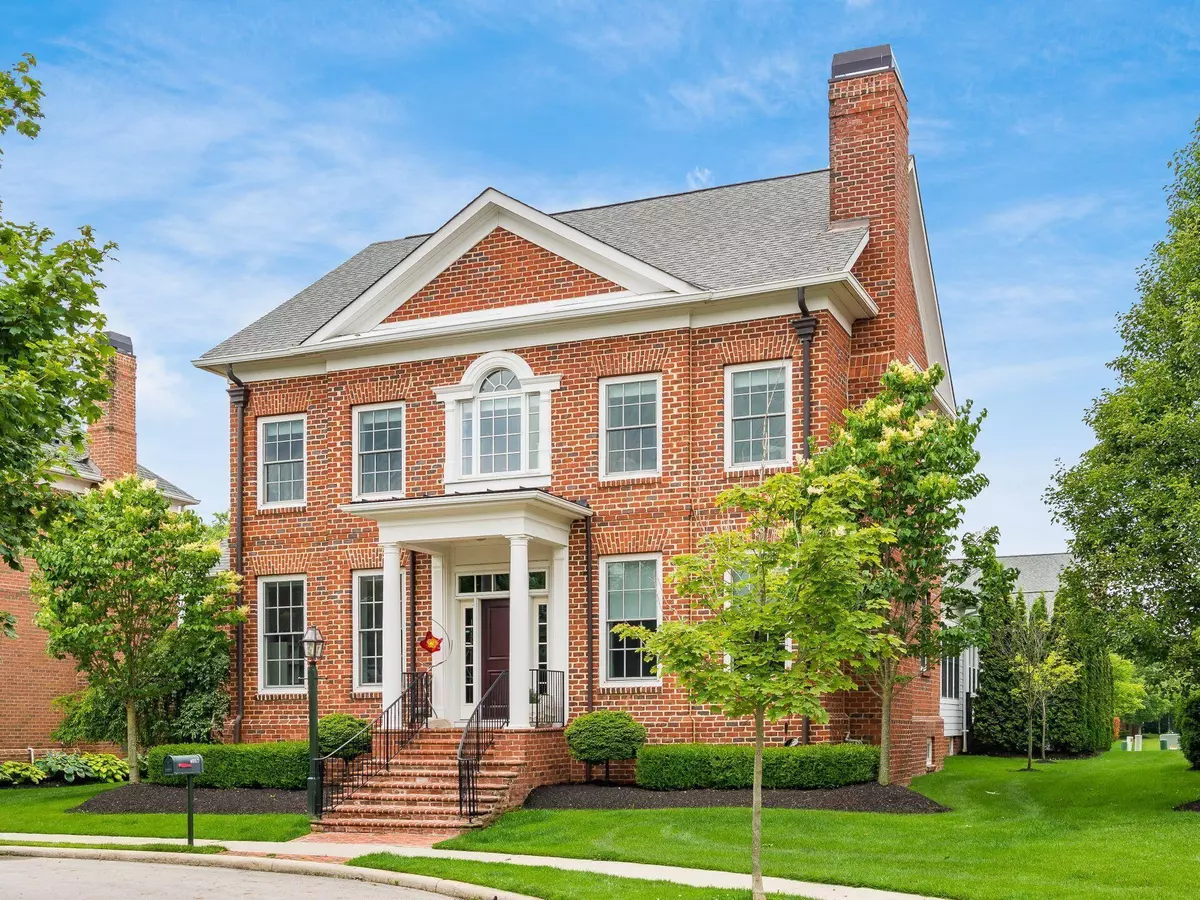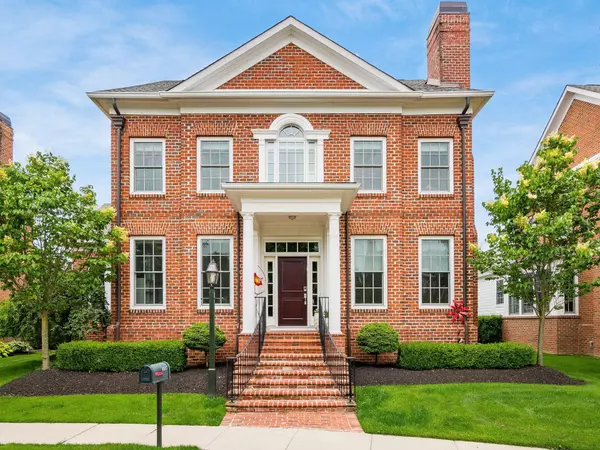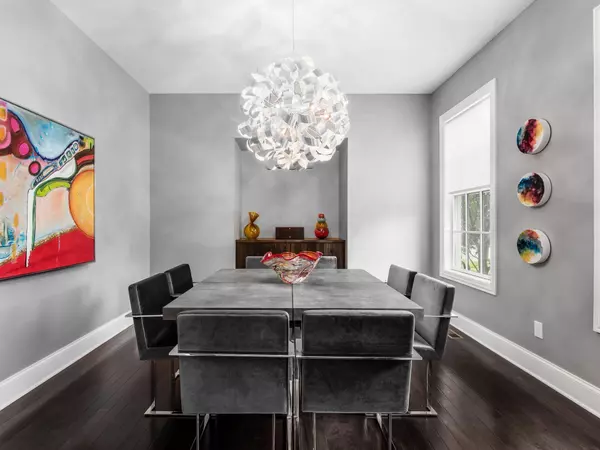$1,100,000
$1,089,000
1.0%For more information regarding the value of a property, please contact us for a free consultation.
4017 Chelsea Green New Albany, OH 43054
5 Beds
5 Baths
4,513 SqFt
Key Details
Sold Price $1,100,000
Property Type Single Family Home
Sub Type Single Family Freestanding
Listing Status Sold
Purchase Type For Sale
Square Footage 4,513 sqft
Price per Sqft $243
Subdivision New Albany Country Club Community
MLS Listing ID 222021826
Sold Date 09/03/22
Style 2 Story
Bedrooms 5
Full Baths 4
HOA Fees $281
HOA Y/N Yes
Originating Board Columbus and Central Ohio Regional MLS
Year Built 2012
Annual Tax Amount $22,150
Lot Size 8,276 Sqft
Lot Dimensions 0.19
Property Description
Enchanting and contemporary design invites you into this turnkey cul-de-sac home located steps from NACC. A versatile floor plan adapts to any lifestyle with 5BR/6BA. First-floor master suite with adjoining office, spa bath, and custom walk-in closet. A coveted white kitchen flows seamlessly into casual dining, living room, sunroom, and out to a private patio. 3BR/2BA upstairs + loft. Over the garage, a second upstairs + full bath serves as a guest suite or second home office. The finished basement adds 1,412 sq.ft. of flexible living space. A 3-car garage completes the package. Indulge in community amenities like 17 miles of leisure paths that surround a 27-hole championship golf course designed by Jack Nicklaus. A truly one-of-a-kind lifestyle awaits you in New Albany.
Location
State OH
County Franklin
Community New Albany Country Club Community
Area 0.19
Direction 62/Johnstown Rd. to Southfield Dr. to Chelsea Green E.
Rooms
Basement Full
Dining Room Yes
Interior
Interior Features Dishwasher, Electric Dryer Hookup, Garden/Soak Tub, Gas Range, Gas Water Heater, Microwave, Refrigerator, Security System
Heating Electric
Cooling Central
Fireplaces Type One, Gas Log
Equipment Yes
Fireplace Yes
Exterior
Exterior Feature Patio, Screen Porch
Garage Attached Garage, Opener
Garage Spaces 3.0
Garage Description 3.0
Total Parking Spaces 3
Garage Yes
Building
Lot Description Cul-de-Sac
Architectural Style 2 Story
Others
Tax ID 222-003601
Acceptable Financing Conventional
Listing Terms Conventional
Read Less
Want to know what your home might be worth? Contact us for a FREE valuation!

Our team is ready to help you sell your home for the highest possible price ASAP

GET MORE INFORMATION





